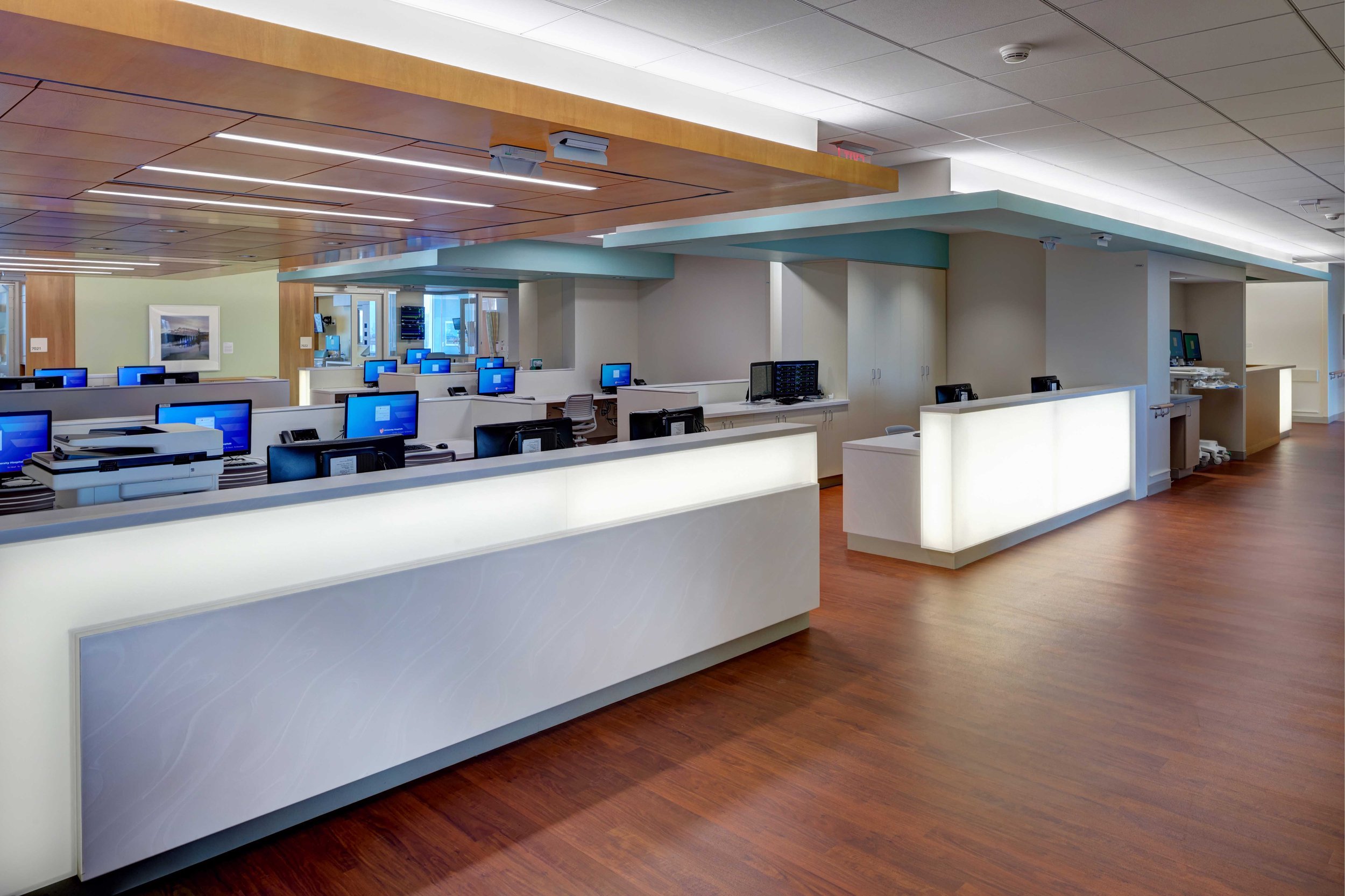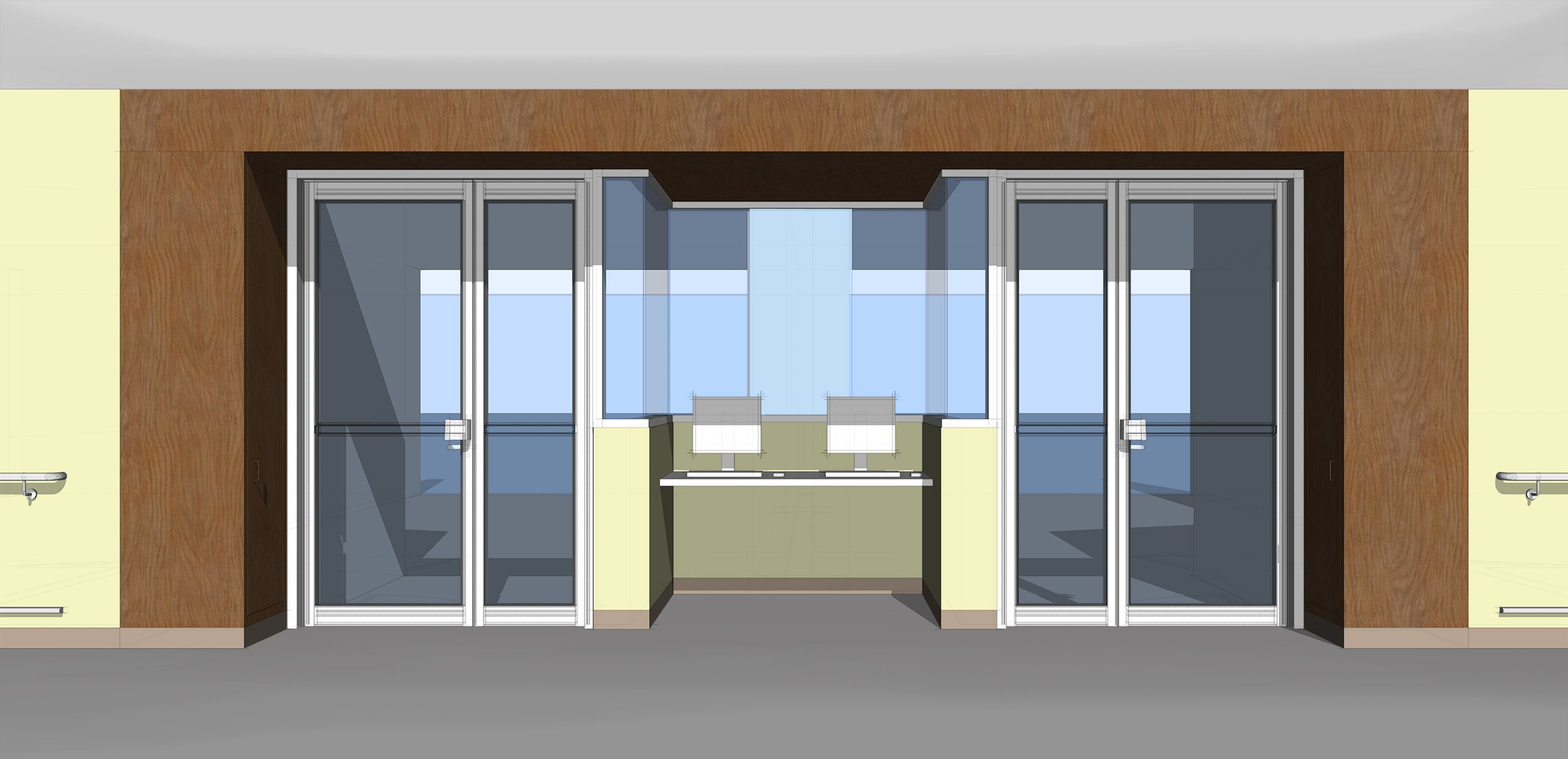
New Intensive Care Unit Designed with Caregiver/Patient Proximity as Top Priority
UH Cleveland Medical Center Intensive Care Unit
Welcoming Entrance
While still in keeping with the design of the caregiver workstations, the reception desk offers a warm, welcoming entrance as you step out of the elevator lobby. Wood is used only on this station to set it apart from the clinical work areas.
Services
Interior Design
Furniture Planning
Location
Cleveland, OH
In the News
Architect Magazine, Seidman Cancer Center
Prioritizing Proximity: UH Cleveland Medical Center's Intensive Care Unit Evolution
+Detail redefined the paradigm of critical care at the UH Cleveland Medical Center's Intensive Care Unit. With a design ethos centered on the paramount importance of caregiver-patient proximity, the newly envisioned space was transformed through masterful interior design and thoughtful furniture planning. This unique approach not only elevates the aesthetic quality of the unit but also amplifies the functionality and human connection, which is vital in intensive care settings.
Caregiver Workstation Design
Caregiver workstations are set up as touchdown points along the corridor for the most efficient work flow in which light panels are incorporated to identify them as a point of information and also to provide soft lighting of the corridor during the evening hours.
3D Model Translated to Reality
Due to the nature of the patients being served on this floor, views from caregiver stations to the patient room are critical. By utilizing 3D modeling, the users were able to see exactly what their views would be prior to the space being built. A simple view from the model was able to communicate very easily what floor plans and elevations cannot.
Revolutionizing Critical Care: The Evolution of UH Cleveland Medical Center's ICU
In close collaboration with Perspectus Architecture, the design ethos for this project was centered around creating a space where proximity becomes a catalyst for healing. The newly-envisioned ICU, with its masterful interior design and strategic furniture planning, stands as a testament to this philosophy. By prioritizing the spatial relationship between caregivers and patients, there is a more connected, efficient, and compassionate care environment.
This unique approach goes beyond mere aesthetics; it delves into the core of what makes a critical care unit function at its best. The redesign not only elevates the visual appeal of the unit but more importantly, optimizes its functionality. The thoughtful layout and design elements ensure seamless interactions and swift accessibility, which are crucial in high-stakes ICU settings. It underscores the impact of thoughtful and human-centric design in medical spaces, particularly in areas where human connection and rapid response are vital.




